“Holding space for another person is incredibly profound. When you hold space for someone, you bring your entire presence to them. You walk along with them without judgment, sharing their journey to an unknown destination. Yet you’re completely willing to end up wherever they need to go.” – Lynn Hauka in a 2016 article in HuffPost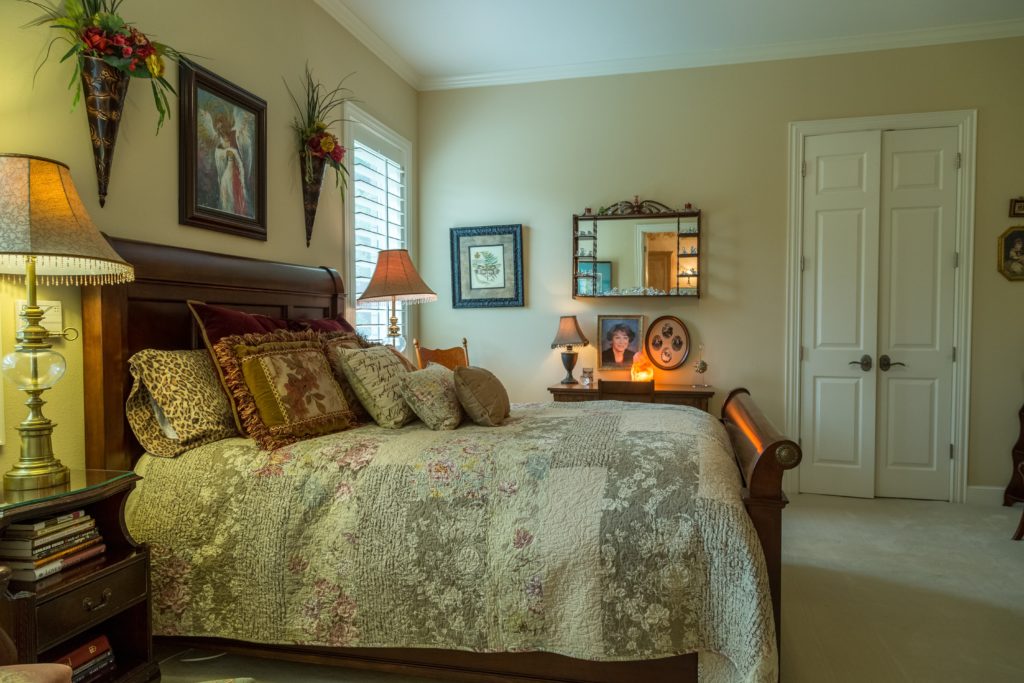
Holding space is a sacred honor, and one we were able begin in our home in 2004. Our dear Moggo, as she was lovingly named by her only grandchild, lived for over a decade with the debilitating effects of dementia. It started slowly as she struggled to help her husband of over 50 years with the same disease. She joked, “I just miss my mind” on a regular basis until we realized it was true.
As an only child, my husband wanted to provide a safe and stable place for his mother, and we were already planning to build a home for ourselves and our small child. We expanded our design thinking to include a comfortable space for Moggo.
Local contractor and resource list:
Builder: Tommy Harendt
Plumbing fixtures/faucets: Morrison Supply
Appliances: Beal’s
Light fixtures/fans: Lamps Plus
Hardwood Floors: Abbott Floors
Granite: Incounters
Door and cabinet hardware: Abilene Lumber
We knew that we wanted our combined living space under one roof so that Moggo would not have to leave her home to get to us in an emergency. We also knew that at some point there could be the need for a full time professional ,caregiver, and that eventually the space
would need to be repurposed when she no longer had need of it.
My husband and I know how fortunate we are to have been able to provide a special place for his mother. We designed the home with universal design concepts, with 3-foot doorways and turning spaces throughout, and flooring to accommodate a wheelchair. The shower is roll-in with hand-held fixtures and a bench for those with limited mobility.
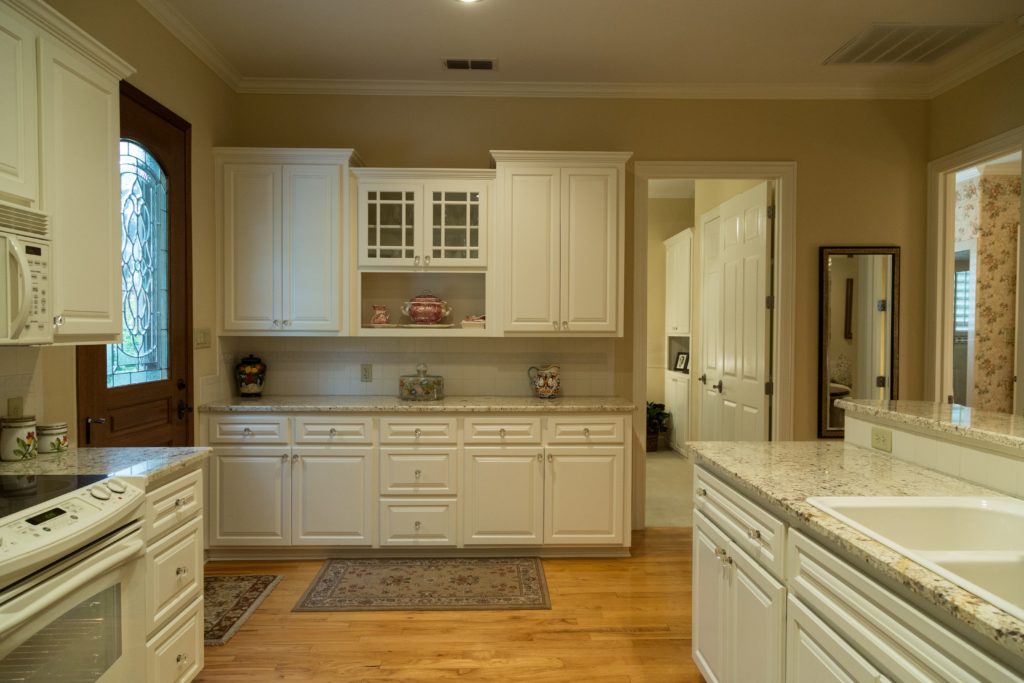
The door knobs are lever-style to be easier for those with limited hand strength. The alarm system alerts any time an exterior door is opened to prevent wandering or intruders. We used finishes and fixtures that fit into the era of her furnishings and tried to make our new home look well loved and ageless. We also planned for the time she would no longer use the space. The small dining area is now a home office, and the bedrooms and living area are frequently used by teenage boys for gaming and hanging out.
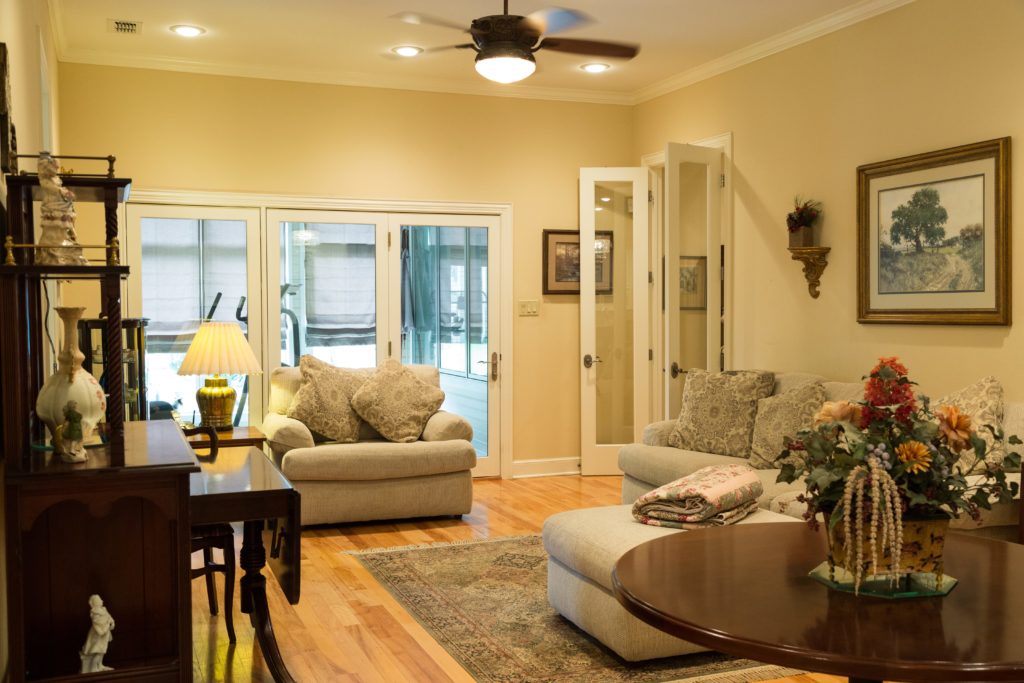
My husband’s paternal great-grandfather moved to Abilene in 1904 to open a furniture store. His maternal grandmother, Blanche, married into the family after growing up on a cattle ranch in Odessa. She had a love of beautiful dishes, and home furnishings. To preserve some of the beautiful family treasures and create a home filled with memories for Moggo, my husband, and our son, I drew out our dream home on ¼ inch graph paper and penciled in the furniture and some fixtures from our then-home, and my husband’s childhood home where Margaret lived for 56 years.
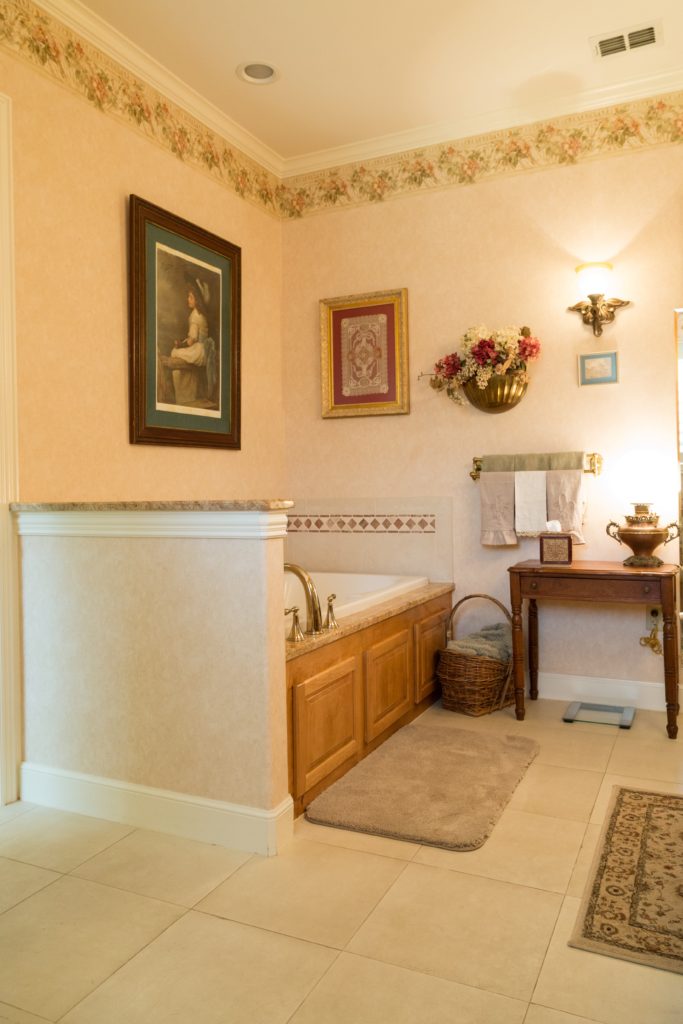
Her living space is a two bedroom with full bath with separate shower and soaking tub, a living area and full kitchen, with a sun porch that we filled with plants.
It is connected to the main house by French doors, and we share a powder room and laundry room. Her home has a private entry, garage access and access to the main home, because really, it is all OUR home.
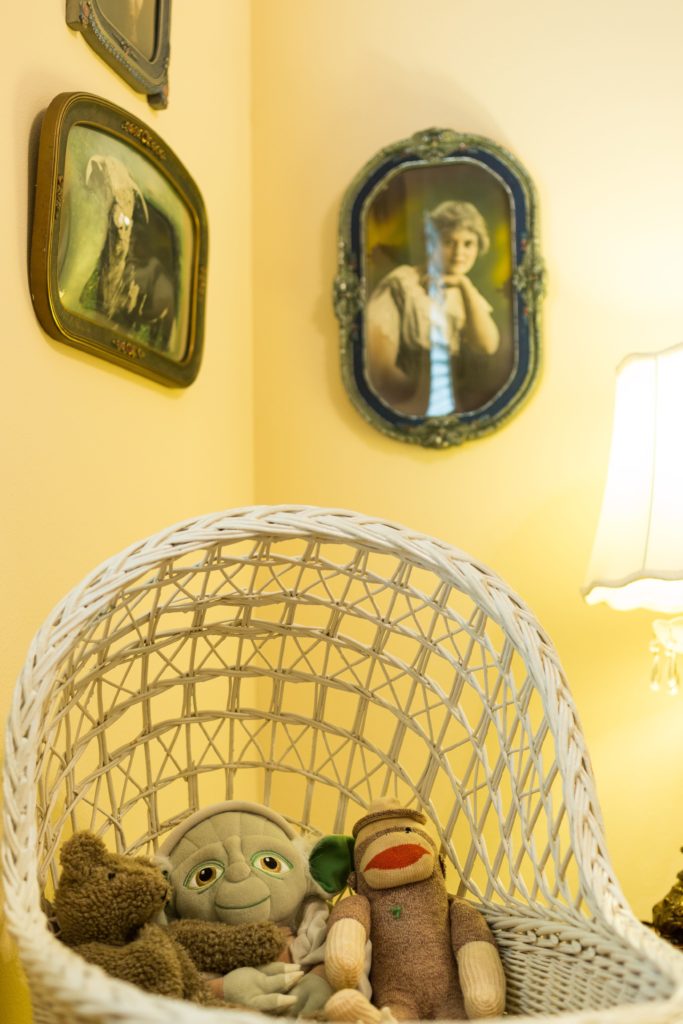
We refer to the bedroom that houses the furniture she and her husband shared as a young couple as “Moggo’s Room.” The guest room is called “Memaw’s Room” because that furniture was in Blanche’s home. She passed away in 1978, and although my son and I did not meet her in person, we know it is her room, filled with photos of cattle from her family ranch, her portrait as a young student at Hardin- Simmons University, and other items precious to her. In the corner is the bassinet in which my father-in-law was photographed in 1925. We have photos of my husband in it in 1951 and our son in 2001. It is a family treasure that has been shared with friends and families through generations for those precious few months with a newborn.
The chandelier above what is now my husband’s at-home office is originally from Memaw’s. My husband remembers how his grandmother loved it, as did his mother in later years. There is a collection of vintage tea cups that Blanche collected, Swarovski crystal that Margaret loved, as well assmall bird figurines and other trinkets that family gave her through the years.

The rest of our main home houses her crystal collection and other lovely pieces that she collected. While she was living, she enjoyed all areas of her special space and the main house – because really, it was a shared home for all of us. We spent more time in “Moggo’s” than the main living area when she was with us.
Margaret has been gone since 2016, but never forgotten. My husband, son and I miss her every day, but we know that she had a good time in our shared space. She provided such wisdom as we built the house. There were some faucets that I loved but seemed expensive. She said, “Over the course of many years, when you look at it every day, if you still love it, it will be a small price to pay.”
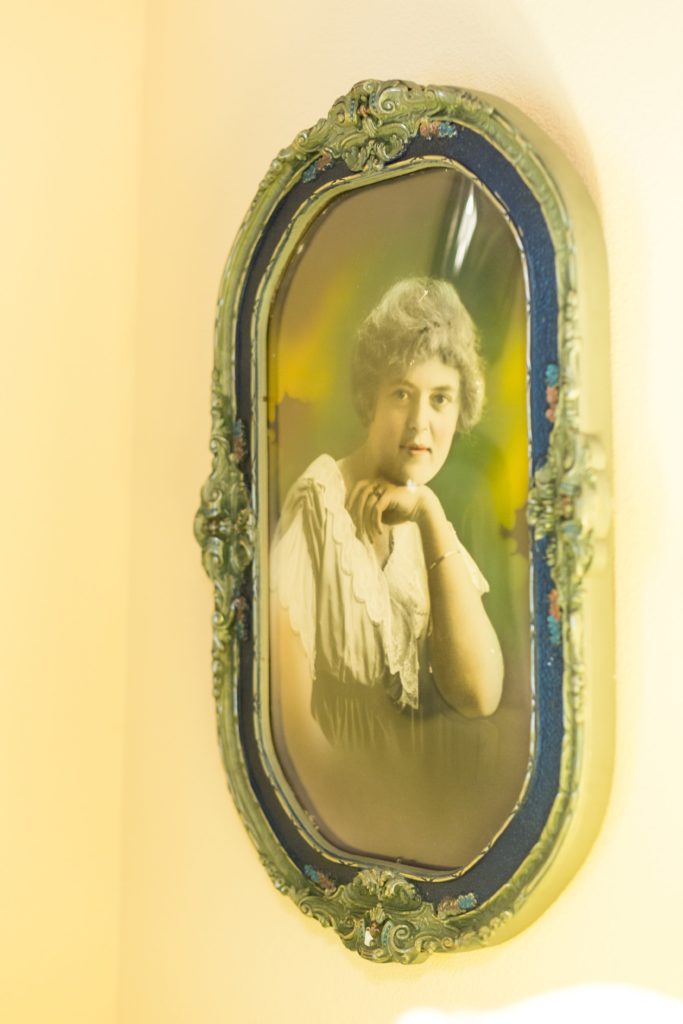
The first week we lived in the house, I asked her if she was happy. She looked around and said, “If you can’t be happy in a place like this, there’s something wrong with you!”
Not everyone has the opportunity to design a custom space like ours, but as my husband would say, if you find a way to make the person comfortable with you, it doesn’t matter the size or design of the space. Share it, hold it and remember the time you had together

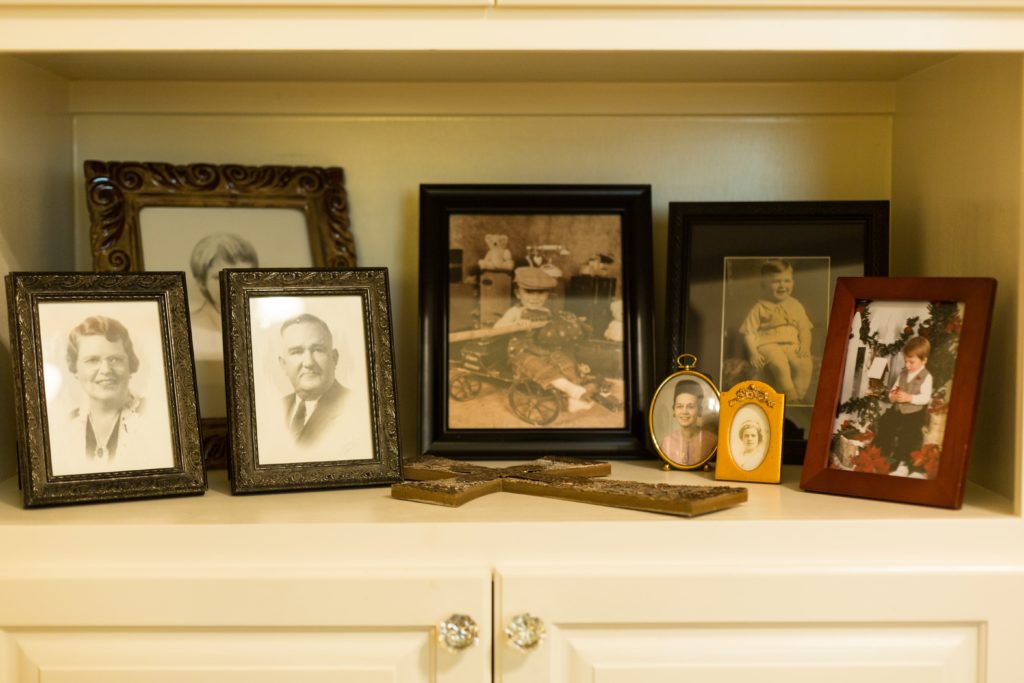
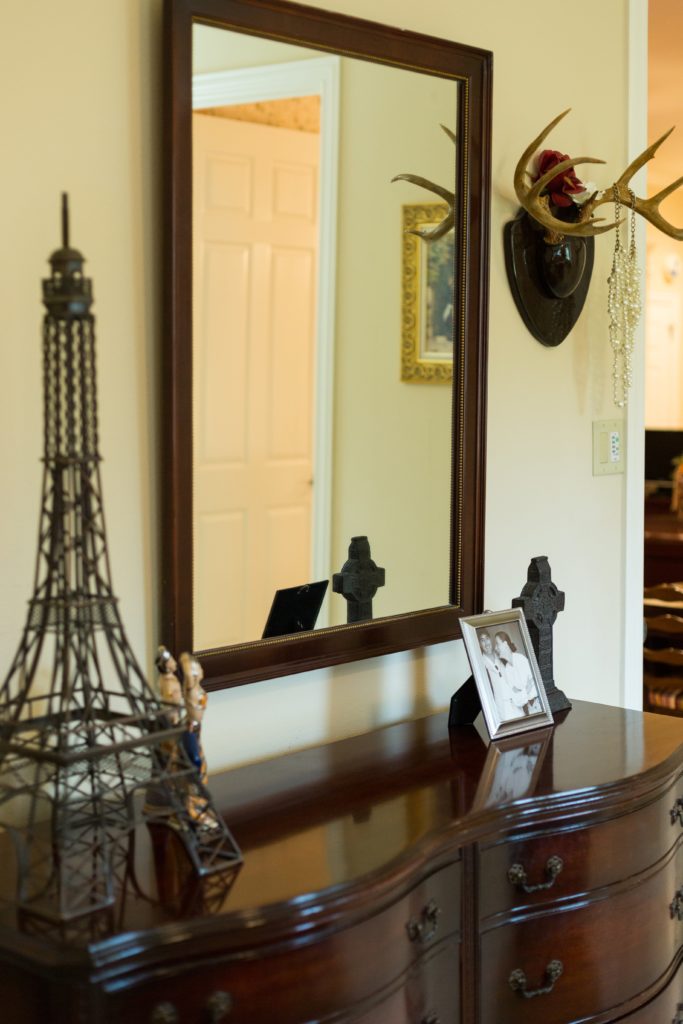

























Leave a Reply