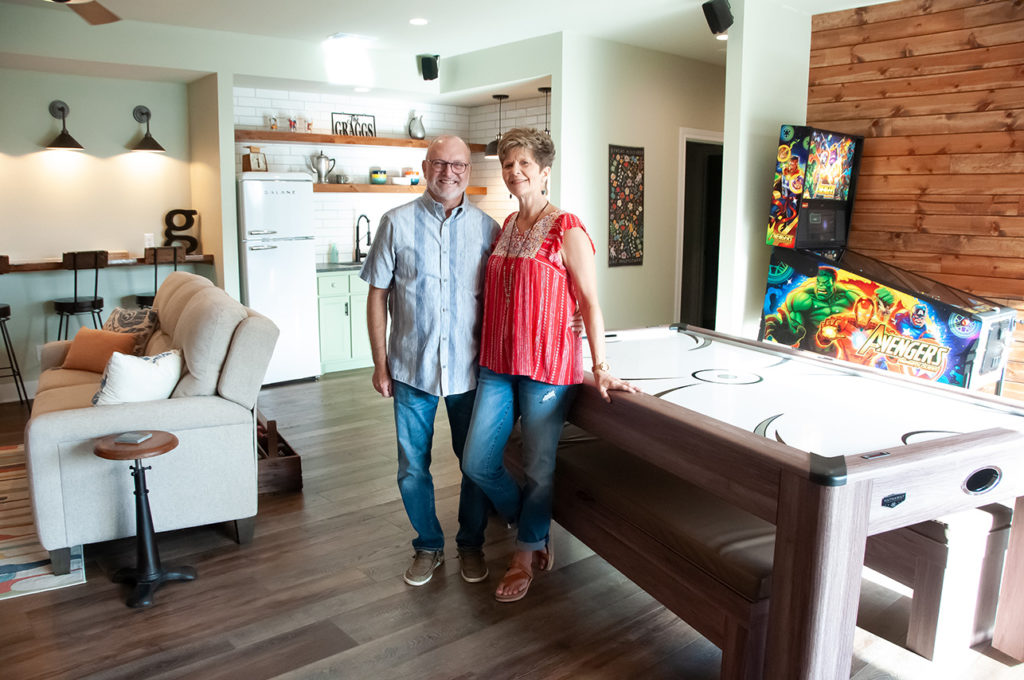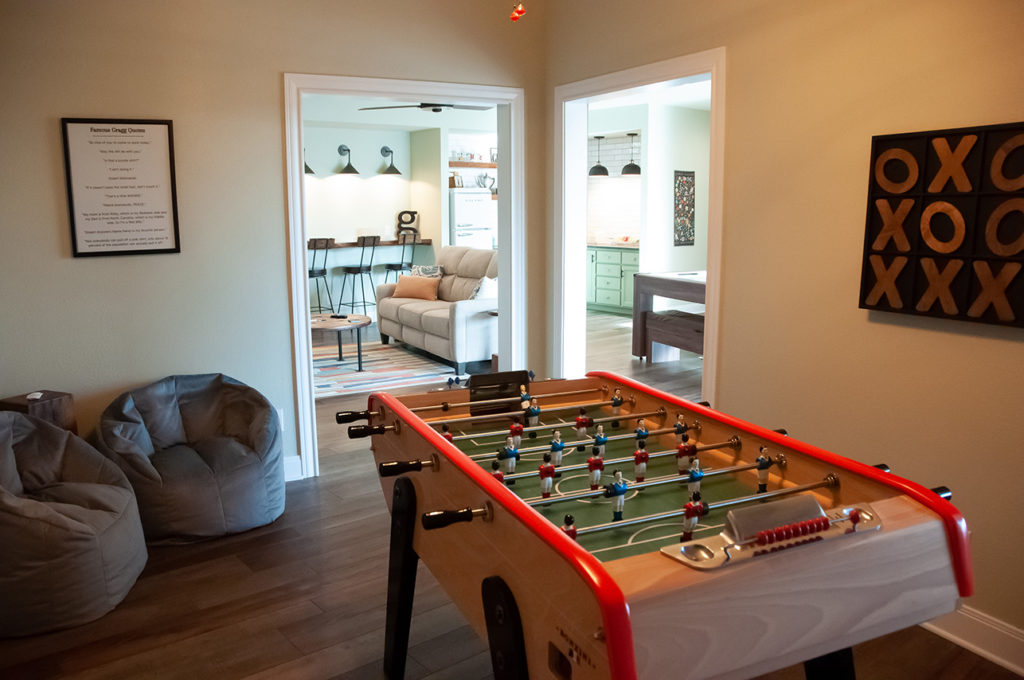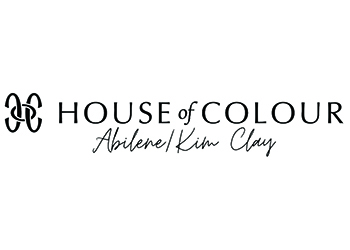As Gary and Kristie Gragg looked forward to Gary’s retirement and as their large family continued to grow, they began to envision more space, a place to entertain, and a spot that would keep their loved ones coming back time and time again. With five grown kids, four in-laws, eleven grandchildren and one on the way, there was plenty to consider as they started to look for inspiration and ideas.

Memorial Day weekend in 2021, Gary and Kristie hosted a family gathering. They remember a camper being rented to sit in their driveway to house some of the guests that had come to visit. The following week, they officially broke ground on the new addition. The dream of the larger gathering place had been in the works prior, but it was instances like that weekend that inspired them to create the space that they have today.
Kristie’s eye for design and their builder, Ron Fogle’s, expertise brought the vision to life in a 1,500 square foot addition comprised of an entry space, a family room/game room, a unique bunkroom, and a guest bedroom. Walking through the Gragg’s new addition, one can’t help but imagine the joy and laughter that has already taken place and the memories that will be made in years to come.
Here’s a closer look at the personal charm, the fun and the practicality that each space has to offer.
ENTRY ROOM
Upon entering the new addition, a foosball table sits and ‘The Gragg Family Game Room’ sign is hung on the wall which states the rules as ‘no cheating, no fighting, no spitting, no whining’, a perfect entry to immediately create the idea of fun. In addition to the foosball table, various games are hung on walls for playing and on the floor, placed in the corner of the room is a Pachinko Machine. The machine is a Japanese version of the slot machine and was a gift to Gary from his parents when he was a child. The piece dates back to 1969. 
GAME ROOM/FAMILY ROOM
The family room welcomes its guests with shades of green and wood accents. ‘I am always drawn to shades of green because they feel warm, inviting, and relaxing which is how I wanted the game room and gathering space to feel,’ said Kristie.
The space is an extension of the entry room with an air hockey table that doubles as a ping pong table and an Avengers pin ball machine. The main wall in the game area is stained shiplap. On this wall, hangs a dart board and in front of the wall, a couple of zebra print chairs can be found to add more seating to the eclectic gathering space.

The room also features a well-equipped kitchenette with white subway tile, stained shelves, and sage green cabinets. The accents on the shelves and counters are a mixture of retro appliances, family heirlooms, and unique items that both Kristie and Gary are drawn to.
Moving from the kitchenette into the living space is a built-in buffet complete with three chairs and unique sconces hanging above each of them. The walls are a softer green than that which was used in the kitchenette to create a subtle contrast. A pop of color sits on a rug found under a comfy cream couch where company can sit, relax and watch television together.
BUNK ROOM
Down a short hallway, past the kitchenette and a beautifully constructed guest bathroom, sits the new addition’s jackpot- the bunk room. This room features a vaulted ceiling with stained wood beams and eight full sized beds creating lots of sleeping space for family and friends when visiting. 
For Kristie, it was important for the bunk room to have a feeling of joy and fun. ‘I wanted the accent wall to pop with a vivid color next to the bright white bunks,’ Kristie said. The deep blue provides a crisp, clean aesthetic just like she had hoped. ‘It makes me happy when I walk in, and hopefully it does the same for others.’
As for the bunk spaces, no two beds are exactly alike as they each have different colored accent pillows and coordinating throws along the base. Stained shiplap walls and headboards, along with modern wall sconces in each nook, help to add the finishing touches. Three transom windows run across the top of the bunk spaces on either side of the room allowing natural light to shine in during daytime hours and along the bottom of the bunks, storage drawers are located for a practical use of space. 
GUEST ROOM
Off the other end of the family room, sits a lovely guest room with an en suite bathroom, a perfect space to escape from the social gatherings and unwind. The room is cozy with an antique touch and the bathroom features a cheerful tile floor. 
Story and Photos By Nicole Fletcher




























Leave a Reply