By Rebecca Hargus
Photography by Nicole Fletcher
It has often been said that a kitchen is the heart of the home. Nourishing meals are made there with care, friends and loved ones instinctively gather there – it’s where we get to know one another best. Abilene Scene takes a peek at three Abilene kitchens and learns a bit about the style, function and features that make each one unique. Be inspired for your own kitchen design or remodel, or just enjoy the glimpse into the family hub of a few of your fellow Abilenians.
Curnutt Family – Mindi, Casey, Mackensie and Kyle
Favorite Feature: “The island and the openness are my favorites” Mindi said. “The kitchen is big and open and seems to be a gathering place when we have people over.”
Unexpected Bonus: “We have a grill with a copper vent-a-hood that goes to the roof—it allows us to grill indoors when the weather is not cooperating. It’s very convenient not having to go outside to check our food. The grill was here when we bought the house and not something I would have thought of putting in, but I love having the indoor grill.”
Style Elements: natural light, storage, brightness, spaciousness, and coffered ceilings
Blaschke Family – Carrie and Russell
Favorite Feature: Countertops. “They look like my grandparents’ kitchens,” Carrie said. “They all had wooden countertops. Ours is made of birch plywood, stained and then finished with polyurethane. They look just like an old farmhouse kitchen. I also have glass knobs and glass pulls—just like something you would see in your grandparent’s kitchen.”
Style Elements: Antiques, primitives, flow blue, and blue crock. The kitchen also features a wall of cross stich samplers—the first one Carrie finished in 1965, and the last two were done last year.
Recent DIY Addition: A tin ceiling tile purchased on Ebay. The original was off-white, yellowing, and brown, so Carrie stripped the tile in hopes of making it look better. Underneath the old paint, she found a beautiful gun metal grey. She later found a four candle mold of the same color at an estate sale, and has hung the ceiling tile and candle mold together.
Coleman Family – David, Cathie and Sam
Favorite Feature: “Our wine cellar is probably our favorite thing about the kitchen, because we love to collect wine and it holds a lot of memories,” Cathie says.
Renovation: “We renovated in 2009 and basically began knocking down walls,” Cathie said. “My husband is a chef, and when we were remodeling we were conscious of where he would be standing. He can stand, cook, and clean all while looking out the window.” David agrees. “We designed the space to make it comfortable to hang out with family and friends. The design is basically the heart of our house and where everyone gathers, and it allows me to cook and not get left out of the gathering.”
Style Elements: The Coleman’s kitchen décor is in keeping with the architecture of their home. “The house was built in the 1960s, and we wanted to keep everything mid-century modern,” Cathie said. “There are a lot of neutral tones, and everything is very angular. We have a custom cutting board that matches the shape of the ceiling and the island.”














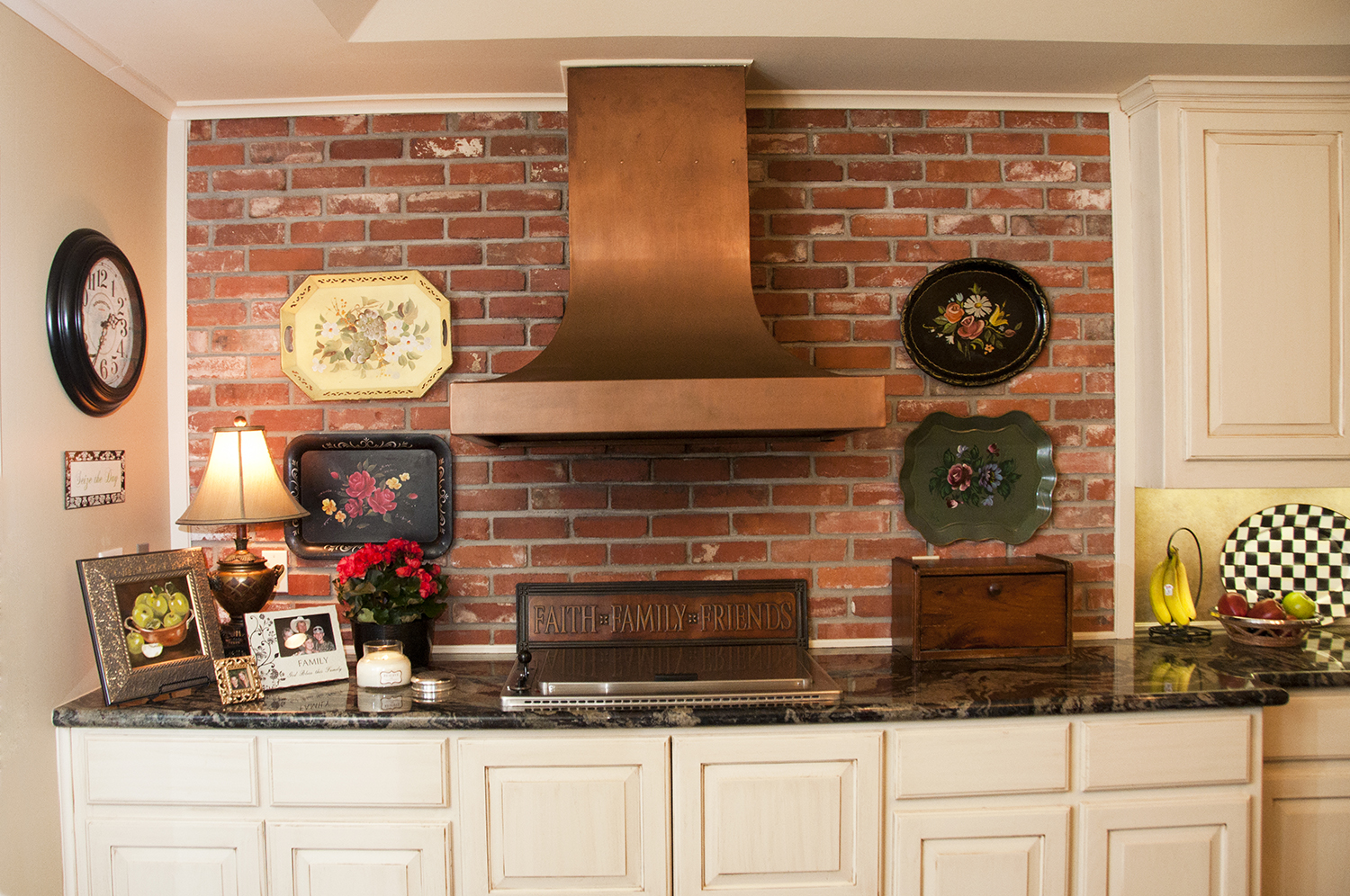
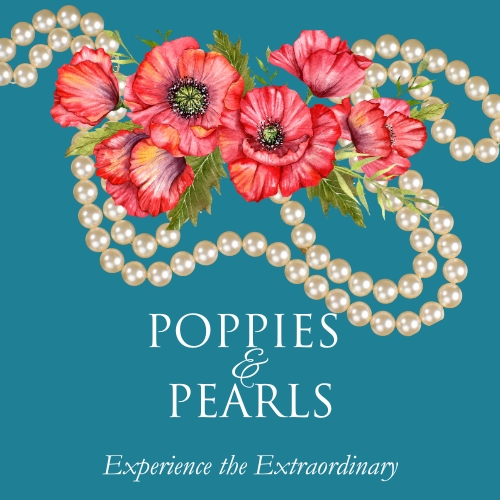



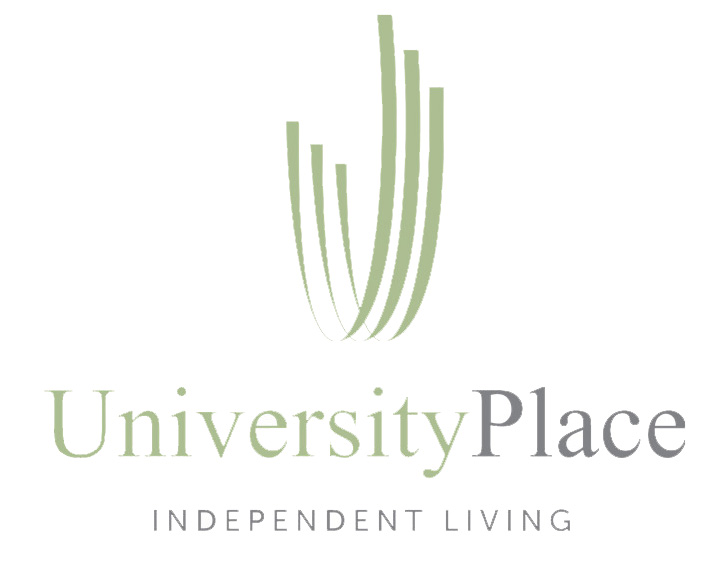




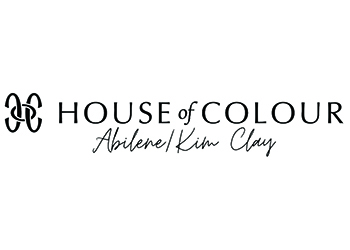
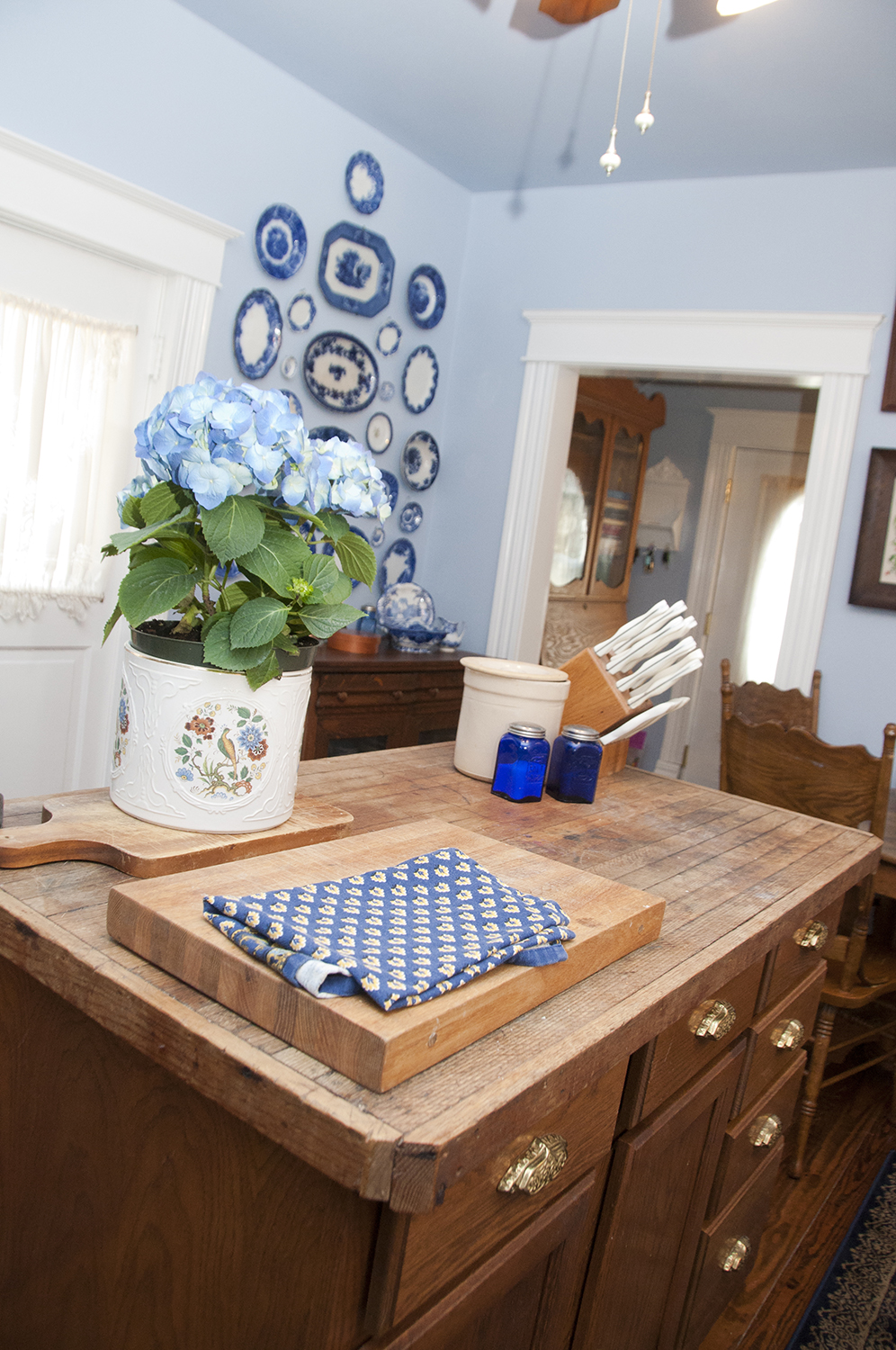





Leave a Reply